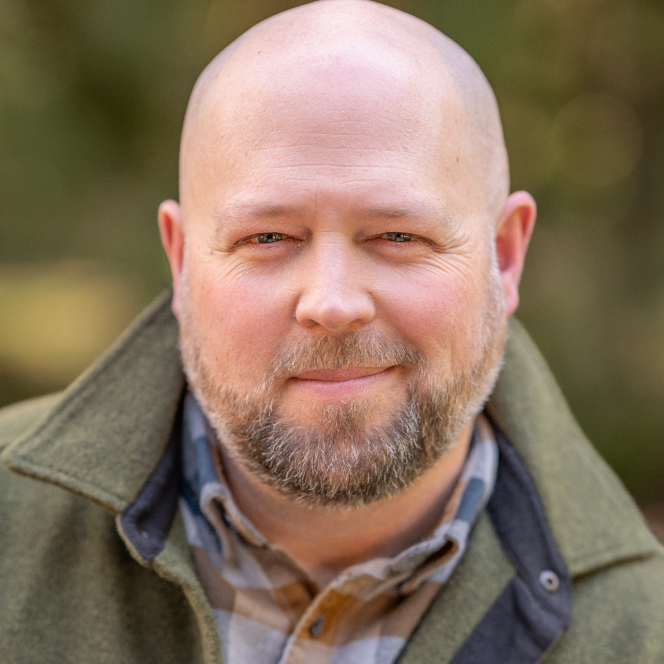10405 176th AVE E Bonney Lake, WA 98391

Open House
Tue Sep 09, 4:00pm - 7:00pm
Wed Sep 10, 4:00pm - 7:00pm
Thu Sep 11, 4:00pm - 7:00pm
Fri Sep 12, 4:00pm - 7:00pm
Sat Sep 13, 10:00am - 2:00pm
UPDATED:
Key Details
Property Type Single Family Home
Sub Type Single Family Residence
Listing Status Active
Purchase Type For Sale
Square Footage 4,078 sqft
Price per Sqft $334
Subdivision Sky Island
MLS Listing ID 2428313
Style 12 - 2 Story
Bedrooms 4
Full Baths 2
Half Baths 1
HOA Fees $340/ann
Year Built 2003
Annual Tax Amount $12,995
Lot Size 9,474 Sqft
Property Sub-Type Single Family Residence
Property Description
Location
State WA
County Pierce
Area 109 - Lake Tapps/Bonney Lake
Rooms
Basement None
Main Level Bedrooms 1
Interior
Interior Features Bath Off Primary, Double Pane/Storm Window, Fireplace, Fireplace (Primary Bedroom), French Doors, High Tech Cabling, Loft, Security System, Walk-In Closet(s)
Flooring Ceramic Tile, Hardwood, Carpet
Fireplaces Number 2
Fireplaces Type Gas
Fireplace true
Appliance Dishwasher(s), Refrigerator(s), Stove(s)/Range(s)
Exterior
Exterior Feature Cement Planked, Wood, Wood Products
Garage Spaces 2.0
Community Features CCRs
Amenities Available Cable TV, Gas Available, High Speed Internet, Patio
View Y/N Yes
View Territorial
Roof Type Composition
Garage Yes
Building
Lot Description Cul-De-Sac, Curbs, Dead End Street, Open Space, Paved, Sidewalk
Story Two
Sewer Sewer Connected
Water Public
New Construction No
Schools
School District Sumner-Bonney Lake
Others
Senior Community No
Acceptable Financing Cash Out, Conventional
Listing Terms Cash Out, Conventional

Get More Information

Quick Search
- Homes For Sale in Vancouver, WA
- Homes For Sale in Ridgefield, WA
- Homes For Sale in Camas, WA
- Homes For Sale in Longview, WA
- Homes For Sale in Battle Ground, WA
- Homes For Sale in Washougal, WA
- Homes For Sale in Walla Walla, WA
- Homes For Sale in Woodland, WA
- Homes For Sale in Goldendale, WA
- Homes For Sale in Kalama, WA
- Homes For Sale in White Salmon, WA
- Homes For Sale in Yacolt, WA
- Homes For Sale in Amboy, WA
- Homes For Sale in Stevenson, WA
- Homes For Sale in Waitsburg, WA
- Homes For Sale in Dixie, WA
- Homes For Sale in Hockinson, WA
- Homes For Sale in College Place, WA
- Homes For Sale in Felida, WA
- Homes For Sale in Orchards, WA
- Homes For Sale in Mount Vista, WA



