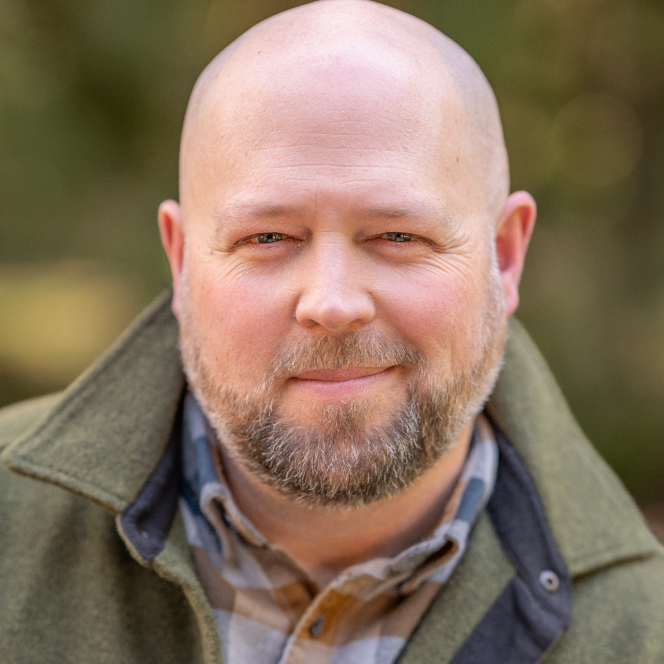12805 NE 109TH ST Vancouver, WA 98682

Open House
Sat Oct 04, 2:00pm - 4:00pm
UPDATED:
Key Details
Property Type Single Family Home
Sub Type Single Family Residence
Listing Status Active
Purchase Type For Sale
Square Footage 2,124 sqft
Price per Sqft $294
Subdivision Luden Estates
MLS Listing ID 775867516
Style Stories2
Bedrooms 4
Full Baths 2
Year Built 2025
Annual Tax Amount $4,900
Tax Year 2025
Lot Size 4,356 Sqft
Property Sub-Type Single Family Residence
Property Description
Location
State WA
County Clark
Area _62
Rooms
Basement Crawl Space
Interior
Interior Features Ceiling Fan, Garage Door Opener, High Ceilings, High Speed Internet, Laundry, Luxury Vinyl Plank, Luxury Vinyl Tile, Soaking Tub, Wallto Wall Carpet
Heating Forced Air, Heat Pump
Cooling Heat Pump
Fireplaces Number 1
Fireplaces Type Electric
Appliance Dishwasher, Free Standing Range, Island, Microwave, Pantry, Plumbed For Ice Maker, Quartz, Stainless Steel Appliance
Exterior
Exterior Feature Covered Patio, Fenced, Sprinkler, Yard
Parking Features Attached
Garage Spaces 2.0
Roof Type Composition
Garage Yes
Building
Lot Description Level
Story 2
Foundation Concrete Perimeter
Sewer Public Sewer
Water Public Water
Level or Stories 2
Schools
Elementary Schools Maple Grove
Middle Schools Laurin
High Schools Prairie
Others
Senior Community No
Acceptable Financing Cash, Conventional, FHA, VALoan
Listing Terms Cash, Conventional, FHA, VALoan
Virtual Tour https://drive.google.com/file/d/1Stve1sIPH9iKA_WiGqg5JvgP0BN_cqOp/view?usp=sharing

Get More Information

Quick Search
- Homes For Sale in Vancouver, WA
- Homes For Sale in Ridgefield, WA
- Homes For Sale in Camas, WA
- Homes For Sale in Longview, WA
- Homes For Sale in Battle Ground, WA
- Homes For Sale in Washougal, WA
- Homes For Sale in Walla Walla, WA
- Homes For Sale in Woodland, WA
- Homes For Sale in Goldendale, WA
- Homes For Sale in Kalama, WA
- Homes For Sale in White Salmon, WA
- Homes For Sale in Yacolt, WA
- Homes For Sale in Amboy, WA
- Homes For Sale in Stevenson, WA
- Homes For Sale in Waitsburg, WA
- Homes For Sale in Dixie, WA
- Homes For Sale in Hockinson, WA
- Homes For Sale in College Place, WA
- Homes For Sale in Felida, WA
- Homes For Sale in Orchards, WA
- Homes For Sale in Mount Vista, WA



